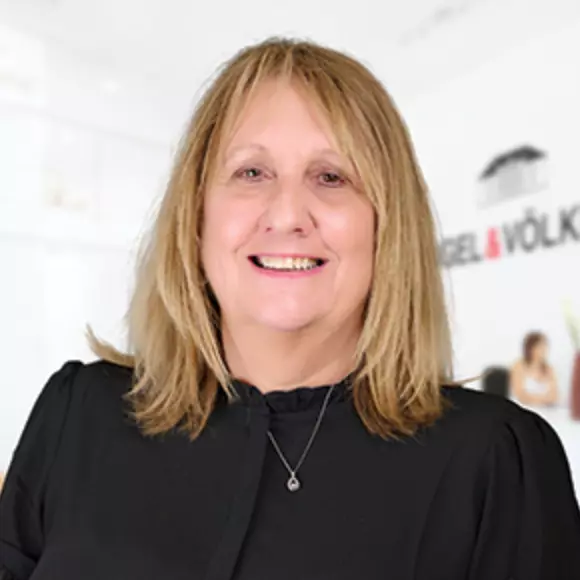$255,000
$270,000
5.6%For more information regarding the value of a property, please contact us for a free consultation.
571 Glen Crest WAY SW Stuart, FL 34997
3 Beds
3 Baths
1,722 SqFt
Key Details
Sold Price $255,000
Property Type Single Family Home
Sub Type Attached
Listing Status Sold
Purchase Type For Sale
Square Footage 1,722 sqft
Price per Sqft $148
Subdivision Other
MLS Listing ID 225238
Sold Date 03/05/20
Style Two Story
Bedrooms 3
Full Baths 2
Half Baths 1
HOA Fees $178
HOA Y/N No
Year Built 2016
Annual Tax Amount $3,700
Tax Year 2018
Property Sub-Type Attached
Property Description
Waterfront townhome in River Glen! This 3/2.5/1 car garage townhome is located on a deep canal! The home offers volume ceilings and a spacious kitchen with 42" cabinets and granite counters that opens to the family room. Upstairs offers 3 bedrooms and 2 full bathrooms. Community offers a pool and docks for canoeing and kayaking!
Location
State FL
County Other County
Area Out Of Area
Zoning ,
Interior
Interior Features High Ceilings, Pantry, Walk-In Closet(s)
Heating Central
Cooling Central Air, 1 Unit
Flooring Carpet, Tile
Furnishings Unfurnished
Fireplace No
Appliance Dryer, Dishwasher, Electric Water Heater, Disposal, Microwave, Range, Refrigerator, Washer
Laundry Upper Level
Exterior
Exterior Feature Patio
Parking Features Garage
Garage Spaces 1.0
Garage Description 1.0
Pool Community, Pool
Community Features None, Other, Pool
Waterfront Description Canal Access,Navigable Water
View Y/N Yes
Water Access Desc Public
View Canal
Roof Type Tile
Porch Patio
Building
Lot Description Other
Faces West
Story 2
Entry Level Two
Sewer County Sewer
Water Public
Architectural Style Two Story
Level or Stories Two
New Construction No
Others
HOA Fee Include Common Areas,Maintenance Grounds,Reserve Fund,Roof,Security
Tax ID 553841311000002600
Ownership Single Family/Other
Security Features Security System Owned,Gated Community,Smoke Detector(s)
Acceptable Financing Cash, FHA, New Loan, VA Loan
Listing Terms Cash, FHA, New Loan, VA Loan
Financing Conventional
Pets Allowed Yes, Number Limit, Size Limit
Read Less
Want to know what your home might be worth? Contact us for a FREE valuation!

Our team is ready to help you sell your home for the highest possible price ASAP

Bought with NON MLS

