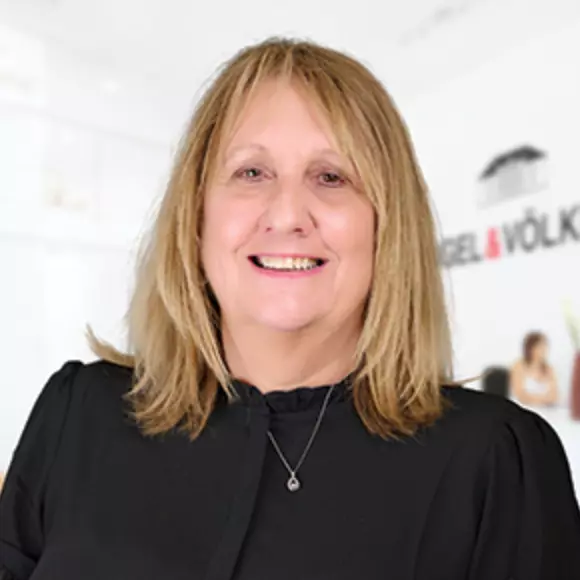$165,000
$174,500
5.4%For more information regarding the value of a property, please contact us for a free consultation.
3453 Flossmoor AVE #102 Orlando, FL 32822
2 Beds
2 Baths
914 SqFt
Key Details
Sold Price $165,000
Property Type Condo
Sub Type Condominium
Listing Status Sold
Purchase Type For Sale
Square Footage 914 sqft
Price per Sqft $180
MLS Listing ID 891728
Sold Date 01/14/21
Style Patio Home,Villa
Bedrooms 2
Full Baths 2
HOA Fees $149/mo
HOA Y/N Yes
Total Fin. Sqft 914
Originating Board Space Coast MLS (Space Coast Association of REALTORS®)
Year Built 1982
Annual Tax Amount $2,351
Tax Year 2020
Lot Size 10.292 Acres
Acres 10.0
Property Sub-Type Condominium
Property Description
TIME TO ENJOY THE FLORIDA LIFE STYLE!! THIS NEWLY REMODELED ~1ST FLOOR~ 2/2 CONDO IS NESTLED BACK IN THE QUIET, EXCLUSIVE VENTURA GATED GOLF COURSE COMMUNTIY, WITH 24 HR SECURITY. THIS UNIT IS MOVE-IN-READY!! BRING YOUR GOLF CLUBS AND BATHING SUITS!! THE COMMUNITY OFFERS 2 POOLS. WILLOWPOINTE POOL IS HEATED IN THE WINTER FOR YEAR ROUND ENJOYMENT. THIS LOVELY CONDO BOAST NEW LIGHT AND BRIGHT CABINETRY, GRANITE COUNTERTOPS, NEWER APPLIANCES, NEW FIXTURES THROUGHOUT, AC WITHIN 5YRS, CERAMIC TILE WITH MEDALLION DIAMOND ACCENT PIECES IN THE LIVING/DINING COMBO AREA. LAMINATE FLOORING IN BOTH BEDROOMS, WALK-IN-CLOSET IN MASTER, FRESH PAINT THROUGHOUT. CLUB HOUSE FEATURES A LARGE BANQUET HALL FOR ELEGANT DINING EXPERIENCE, WALL TO WALL WINDOWS IN THE SPACIOUS LOUNGE WITH OUTSIDE SEATING OVERLOOKI OVERLOOKI
Location
State FL
County Orange
Area 902 - Orange
Direction FROM 528, NORTH ON 436 SEMORAN AVE, RIGHT ON WOODGATE BLVD., RIGHT ON FLOSSMORE. UNIT ON RIGHT.
Interior
Interior Features Breakfast Bar, Eat-in Kitchen, Open Floorplan, Primary Bathroom - Tub with Shower, Split Bedrooms, Walk-In Closet(s)
Heating Central, Electric, Heat Pump
Cooling Central Air, Electric
Flooring Laminate, Tile
Furnishings Unfurnished
Appliance Dishwasher, Disposal, Dryer, Electric Range, Electric Water Heater, Ice Maker, Microwave, Refrigerator, Washer
Laundry Electric Dryer Hookup, Gas Dryer Hookup, Washer Hookup
Exterior
Exterior Feature ExteriorFeatures
Parking Features Assigned, Guest
Pool Community, Electric Heat, In Ground
Utilities Available Cable Available
Amenities Available Barbecue, Basketball Court, Clubhouse, Elevator(s), Fitness Center, Maintenance Grounds, Maintenance Structure, Management - Off Site, Park, Playground, Shuffleboard Court, Tennis Court(s)
View Golf Course
Roof Type Tile
Street Surface Asphalt
Porch Deck, Patio, Porch, Screened
Garage No
Building
Lot Description Drainage Canal, On Golf Course
Faces West
Sewer Public Sewer
Water Public
Architectural Style Patio Home, Villa
Level or Stories Multi/Split
Additional Building Gazebo
New Construction No
Others
HOA Name SENTRY MANAGEMENT COMMUNITY ASSOCIATION MANAGEMENT
HOA Fee Include Security,Sewer,Trash,Water
Senior Community No
Tax ID 10 23 30 9325 11 102
Security Features Gated with Guard,Security Gate,Smoke Detector(s)
Acceptable Financing Cash, Conventional
Listing Terms Cash, Conventional
Special Listing Condition Standard
Read Less
Want to know what your home might be worth? Contact us for a FREE valuation!

Our team is ready to help you sell your home for the highest possible price ASAP

Bought with River City Realty





