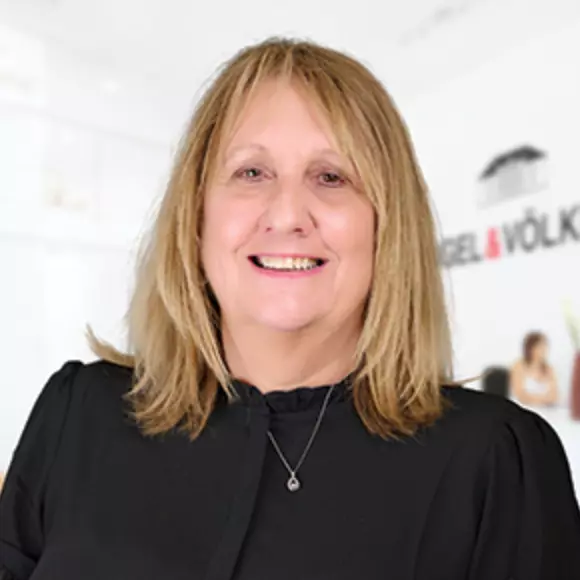$407,000
$400,000
1.8%For more information regarding the value of a property, please contact us for a free consultation.
12991 Garridan AVE Windermere, FL 34786
3 Beds
3 Baths
1,535 SqFt
Key Details
Sold Price $407,000
Property Type Townhouse
Sub Type Townhouse
Listing Status Sold
Purchase Type For Sale
Square Footage 1,535 sqft
Price per Sqft $265
MLS Listing ID 938682
Sold Date 07/14/22
Bedrooms 3
Full Baths 2
Half Baths 1
HOA Fees $156/qua
HOA Y/N Yes
Total Fin. Sqft 1535
Originating Board Space Coast MLS (Space Coast Association of REALTORS®)
Year Built 2009
Annual Tax Amount $3,984
Tax Year 2021
Lot Size 6,931 Sqft
Acres 0.16
Property Sub-Type Townhouse
Property Description
Welcome to this fabulous 3 bed, 2 1/2 bath end unit townhouse located in the highly desirable Wickham Park community. This unit boasts an open concept floor plan perfect for entertaining. The kitchen has granite countertops, 42'' cabinets, tile backsplash, matching GE Profile stainless steel appliances, and a closet pantry. Ceramic tile covers the entire downstairs which also includes a built-in desk and a half bath. As an end unit, it comes with LOTS of windows! All bedrooms, 2 full baths and the laundry are located on the carpeted second level. The detached, rear-facing, 2-car garage is separated from the main house by a private fenced-in courtyard. The Wickham Park community includes a clubhouse, community pool, walking trails, and community parks. Watch Disney fireworks nightly!
Location
State FL
County Orange
Area 902 - Orange
Direction From Downtown, Take 535 South, Right on Overstreet, Left on Bentonshire, Right on Emersondale, Left on Bosworth, Left on Garridan. 12991 is the end unit on the left
Interior
Interior Features Ceiling Fan(s), Open Floorplan, Pantry, Primary Bathroom - Tub with Shower, Walk-In Closet(s)
Heating Central
Cooling Central Air
Flooring Carpet, Tile
Furnishings Unfurnished
Appliance Convection Oven, Dishwasher, Disposal, Dryer, Electric Range, Electric Water Heater, Microwave, Refrigerator, Washer
Exterior
Exterior Feature Courtyard
Parking Features Detached, Garage Door Opener
Garage Spaces 2.0
Fence Fenced, Vinyl
Pool Community
Amenities Available Clubhouse, Jogging Path, Maintenance Grounds, Maintenance Structure, Management - Full Time, Management - Off Site, Park, Playground
Roof Type Shingle,Other
Street Surface Asphalt
Garage Yes
Building
Lot Description Corner Lot
Faces South
Sewer Public Sewer
Water Public
Level or Stories Two
New Construction No
Others
HOA Name Sentry Management/Marie Schockling
Senior Community No
Tax ID 25 23 27 9148 00 900
Security Features Security System Owned,Smoke Detector(s)
Acceptable Financing Cash, Conventional, FHA, VA Loan
Listing Terms Cash, Conventional, FHA, VA Loan
Special Listing Condition Standard
Read Less
Want to know what your home might be worth? Contact us for a FREE valuation!

Our team is ready to help you sell your home for the highest possible price ASAP

Bought with Non-MLS or Out of Area





