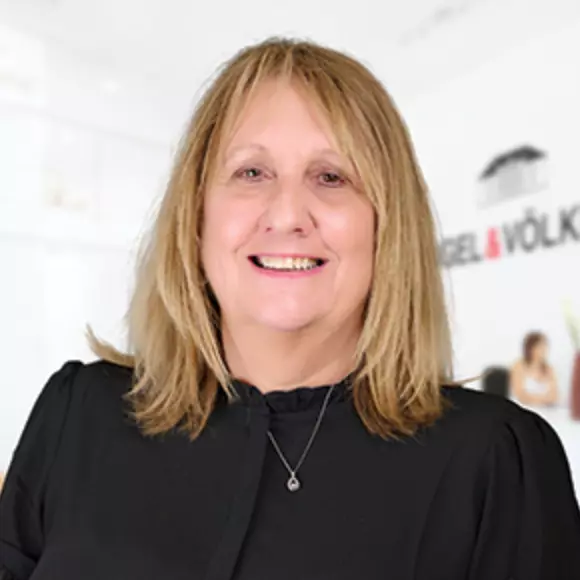$370,000
$370,000
For more information regarding the value of a property, please contact us for a free consultation.
10152 62nd AVE N Seminole, FL 34683
3 Beds
2 Baths
1,842 SqFt
Key Details
Sold Price $370,000
Property Type Single Family Home
Sub Type Single Family Residence
Listing Status Sold
Purchase Type For Sale
Square Footage 1,842 sqft
Price per Sqft $200
MLS Listing ID 910317
Sold Date 08/16/21
Bedrooms 3
Full Baths 2
HOA Y/N No
Total Fin. Sqft 1842
Originating Board Space Coast MLS (Space Coast Association of REALTORS®)
Year Built 1961
Annual Tax Amount $1,605
Tax Year 2020
Lot Size 6,177 Sqft
Acres 0.14
Lot Dimensions 65.0 ft x 95.0 ft
Property Sub-Type Single Family Residence
Property Description
Here is something that is hard to find in this area a beautiful sprawling home priced under $201 a square foot! Finally a house that you can call home and not call the remodeling company. The owner did the work for you. Starting with the tropical front yard and the horse shoe drive that provide additional parking. Inside this roaming house you will walk into a large front room, off the front room you have a breakfast bar with a spacious serving counter. The kitchen has so many cabinets it is a chefs delight. The closet off the kitchen is were your washer and dryer would be located. No worries about the major items. There is a new water heater, new A/C unit and the roof was replaced in 2015. The bathroom plumbing fixtures have been updated, as well as the water shut off valves and new floor floor
Location
State FL
County Pinellas
Area 999 - Out Of Area
Direction From Alt. 19 go east on to 66th Ave. Right onto 104th St. Turn left onto 63rd Ave. Turn Right on 100 Way then Right on 62nd Terrace house is on the left.
Interior
Interior Features Breakfast Bar, Ceiling Fan(s), Primary Bathroom - Tub with Shower, Split Bedrooms, Walk-In Closet(s)
Heating Central, Electric, Heat Pump
Cooling Central Air, Electric, Other
Flooring Carpet, Laminate, Tile, Vinyl
Furnishings Unfurnished
Appliance Dishwasher, Disposal, Electric Range, Electric Water Heater, Ice Maker, Microwave, Refrigerator
Exterior
Exterior Feature ExteriorFeatures
Parking Features Attached, Garage, On Street
Garage Spaces 1.0
Fence Fenced, Wood
Pool None
Utilities Available Cable Available, Electricity Connected, Water Available
Roof Type Shingle
Street Surface Asphalt
Porch Porch
Garage Yes
Building
Faces North
Sewer Public Sewer
Water Public
Level or Stories One
New Construction No
Others
Pets Allowed Yes
HOA Name GEM VILLAGE 3RD ADD
Senior Community No
Tax ID 34 30 15 30528 000 1240
Acceptable Financing Cash, Conventional, VA Loan
Listing Terms Cash, Conventional, VA Loan
Special Listing Condition Standard
Read Less
Want to know what your home might be worth? Contact us for a FREE valuation!

Our team is ready to help you sell your home for the highest possible price ASAP

Bought with Non-MLS or Out of Area





