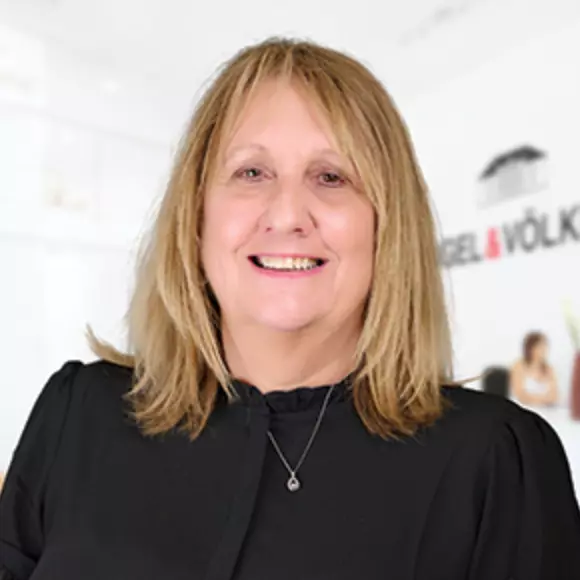$808,000
$825,000
2.1%For more information regarding the value of a property, please contact us for a free consultation.
4111 Anlow RD Melbourne, FL 32904
4 Beds
3 Baths
2,971 SqFt
Key Details
Sold Price $808,000
Property Type Single Family Home
Sub Type Single Family Residence
Listing Status Sold
Purchase Type For Sale
Square Footage 2,971 sqft
Price per Sqft $271
Subdivision Jasmine Estates
MLS Listing ID 960533
Sold Date 06/09/23
Bedrooms 4
Full Baths 3
HOA Fees $58/ann
HOA Y/N Yes
Total Fin. Sqft 2971
Year Built 2013
Annual Tax Amount $5,735
Tax Year 2022
Lot Size 0.750 Acres
Acres 0.75
Property Sub-Type Single Family Residence
Source Space Coast MLS (Space Coast Association of REALTORS®)
Land Area 3735
Property Description
Look no further! Stunning 4 bedroom, 3 bathroom, 3 car garage pool home complete with office and a .75 fully fence yard!! Walk up to this tile roofed home and in to soaring ceilings as you stroll through wood-look laminate flooring running throughout the home, past the office, through the formal dining room, and into the heart of the home. 42'' cabinets with crown molding offer plenty of storage in this chef's kitchen offering an island, spacious countertops, a double oven, built-in microwave, cooktop, glass backsplash, and bar seating looking into the grand family room. Enjoy hosting outdoors in the fully screend lanai and sparkling pool as the kids and pets run free in the yard. With room for the whole family and amazing location this home will be your last stop!
Location
State FL
County Brevard
Area 331 - West Melbourne
Direction From Minton heading south turn right onto Hield rd, turn left on Anlow Rd, home is second home on the left
Interior
Interior Features Breakfast Bar, Breakfast Nook, Ceiling Fan(s), His and Hers Closets, Kitchen Island, Pantry, Primary Bathroom - Tub with Shower, Primary Bathroom -Tub with Separate Shower, Split Bedrooms, Vaulted Ceiling(s), Walk-In Closet(s)
Heating Central, Electric
Cooling Central Air, Electric
Flooring Laminate, Tile
Furnishings Unfurnished
Appliance Dishwasher, Disposal, Double Oven, Electric Range, Electric Water Heater, Microwave, Refrigerator
Laundry Electric Dryer Hookup, Gas Dryer Hookup, Sink, Washer Hookup
Exterior
Exterior Feature ExteriorFeatures
Parking Features Attached
Garage Spaces 3.0
Fence Fenced, Vinyl
Pool In Ground, Private, Salt Water, Screen Enclosure
Amenities Available Maintenance Grounds, Management - Full Time
View Pool
Roof Type Tile
Street Surface Asphalt
Porch Patio, Porch, Screened
Garage Yes
Building
Faces West
Sewer Septic Tank
Water Public
Level or Stories One
New Construction No
Schools
Elementary Schools Meadowlane
High Schools Melbourne
Others
Pets Allowed Yes
HOA Name JASMINE ESTATES
Senior Community No
Tax ID 28-36-24-04-0000a.0-0002.00
Acceptable Financing Cash, Conventional, FHA, VA Loan
Listing Terms Cash, Conventional, FHA, VA Loan
Special Listing Condition Standard
Read Less
Want to know what your home might be worth? Contact us for a FREE valuation!

Our team is ready to help you sell your home for the highest possible price ASAP

Bought with Waterman Real Estate Inc.





