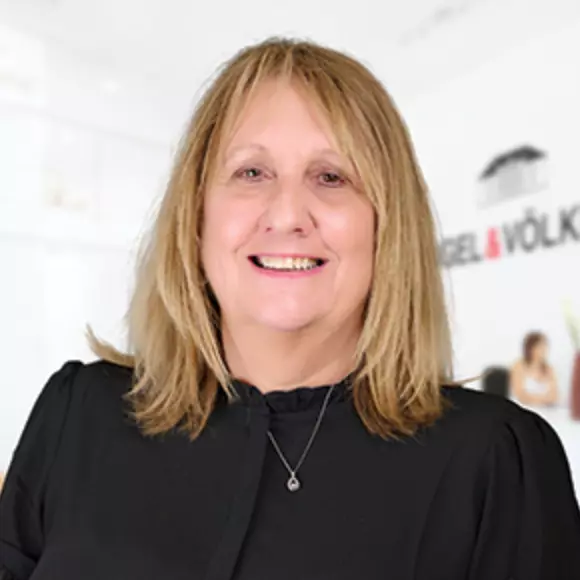$422,000
$415,000
1.7%For more information regarding the value of a property, please contact us for a free consultation.
4586 Aguila PL Orlando, FL 32826
4 Beds
2 Baths
1,849 SqFt
Key Details
Sold Price $422,000
Property Type Single Family Home
Sub Type Single Family Residence
Listing Status Sold
Purchase Type For Sale
Square Footage 1,849 sqft
Price per Sqft $228
MLS Listing ID 1011339
Sold Date 06/26/24
Bedrooms 4
Full Baths 2
HOA Fees $58/mo
HOA Y/N Yes
Total Fin. Sqft 1849
Originating Board Space Coast MLS (Space Coast Association of REALTORS®)
Year Built 2004
Annual Tax Amount $6,051
Tax Year 2023
Lot Size 5,748 Sqft
Acres 0.13
Property Sub-Type Single Family Residence
Property Description
Welcome home to this stunning 4 bedroom 2 bath home in the quiet, gated Rybolt Reserve community! As you pull up to this meticulously landscaped home and step inside, you will see gorgeous vaulted ceilings and a wide open floor plan. The great room flows seamlessly into a well appointed kitchen with tile backsplash, newer appliances, and plenty of space for the gourmet in you. The owner's retreat sits apart from the rest of the bedrooms providing comfort and privacy. The other 3 bedrooms grace the other side of the home, allowing for plenty of space for rest and relaxation, a home office, etc. French doors lead to a peaceful fenced in backyard, providing ample space for outdoor fun. Close to UCF, restaurants, entertainment and shopping, yet quietly tucked away, your forever home awaits you!
Newer roof and HVAC
Location
State FL
County Orange
Area 902 - Orange
Direction Going east on McCulloch Road turn right on Native Dancer Ln. Right on Northern Dancer Ln. Right on Unbridled Dr. Left on Aguila Pl.
Rooms
Living Room First
Dining Room First
Kitchen First
Interior
Interior Features Ceiling Fan(s), Open Floorplan, Pantry, Walk-In Closet(s), Other
Heating Central
Cooling Central Air
Flooring Laminate, Tile
Furnishings Unfurnished
Appliance Dishwasher, Electric Range, Refrigerator, Other
Exterior
Exterior Feature ExteriorFeatures
Parking Features Attached, Garage
Garage Spaces 2.0
Fence Vinyl
Pool None
Utilities Available Cable Available, Electricity Connected, Sewer Available, Water Available
Roof Type Shingle
Present Use Other
Porch Patio, Porch
Garage Yes
Building
Lot Description Other
Faces Northeast
Story 1
Sewer Public Sewer
Water Public
New Construction No
Others
HOA Name Greystone Management
Senior Community No
Tax ID 01 22 31 7794 01 730
Acceptable Financing Cash, Conventional, FHA, VA Loan
Listing Terms Cash, Conventional, FHA, VA Loan
Special Listing Condition Standard
Read Less
Want to know what your home might be worth? Contact us for a FREE valuation!

Our team is ready to help you sell your home for the highest possible price ASAP

Bought with Non-MLS or Out of Area





