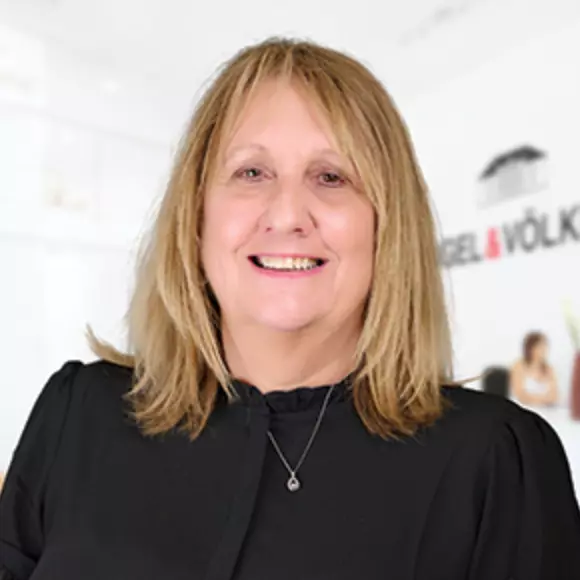$340,000
$379,900
10.5%For more information regarding the value of a property, please contact us for a free consultation.
6120 Spicewood LN Vero Beach, FL 32966
3 Beds
2 Baths
1,410 SqFt
Key Details
Sold Price $340,000
Property Type Single Family Home
Sub Type Attached
Listing Status Sold
Purchase Type For Sale
Square Footage 1,410 sqft
Price per Sqft $241
Subdivision Harmony Reserve
MLS Listing ID 281272
Sold Date 03/14/25
Style One Story
Bedrooms 3
Full Baths 2
HOA Fees $305
HOA Y/N No
Year Built 2019
Annual Tax Amount $2,547
Tax Year 2023
Property Sub-Type Attached
Property Description
ABSOLUTELY STUNNING LAKEFRONT VILLA. 3/2/1 IN ONE OF VERO'S MOST HIGHLY SOUGHT-AFTER 55+ PREMIERE COMMUNITIES. LUXURY OPEN CONCEPT KITCHEN WITH BEAUTIFUL GRANITE AND BACKSPLASH. NEW UPSCALE REFRIGERATOR, SS APPLIANCES, UNDER CABINET LIGHTING, PLANTATION SHUTTERS. ALL IMPACT WINDOWS, STORAGE IN GARAGE.NATURAL GAS COMMUNITY, A PLUS. FABULOUS LOCATION, LOCATION, LOCATION. STEPS TO THE ACTIVE COMMUNITY CLUBHOUSE WITH POOL AND PICKLEBALL. AMENITIES GALORE FOR LIVING LIFE TO THE FULLEST. PRICED TO SELL. SELLERS CAN ACCOMMODATE A QUICK CLOSING.
Location
State FL
County Indian River
Area County Central
Zoning ,
Interior
Interior Features Closet Cabinetry, Split Bedrooms, Walk-In Closet(s)
Heating Central, Electric
Cooling Central Air, Ceiling Fan(s), Electric, 1 Unit
Flooring Carpet, Tile
Furnishings Unfurnished
Fireplace No
Appliance Dryer, Dishwasher, Electric Water Heater, Disposal, Microwave, Range, Refrigerator, Washer
Laundry Laundry Room, In Unit
Exterior
Exterior Feature Sprinkler/Irrigation, Porch
Parking Features Attached, Driveway, Garage, Garage Door Opener
Garage Spaces 1.0
Garage Description 1.0
Pool Electric Heat, Heated, Pool, Community
Community Features Clubhouse, Fitness, Game Room, Library, Property Manager On-Site, Pool
View Y/N Yes
Water Access Desc Public
View Lake
Roof Type Shingle
Porch Covered, Porch
Building
Lot Description Other, Few Trees
Faces South
Story 1
Entry Level One
Sewer County Sewer
Water Public
Architectural Style One Story
Level or Stories One
New Construction No
Others
HOA Name Keystone Property Mgmt.
HOA Fee Include Common Areas,Insurance,Maintenance Grounds,Recreation Facilities,Reserve Fund
Senior Community Yes
Tax ID 32393200025000000159.0
Ownership Single Family/Other
Security Features Gated Community,Smoke Detector(s)
Acceptable Financing Cash, New Loan
Listing Terms Cash, New Loan
Financing Cash
Pets Allowed Yes
Read Less
Want to know what your home might be worth? Contact us for a FREE valuation!

Our team is ready to help you sell your home for the highest possible price ASAP

Bought with RE/MAX Crown Realty VB





