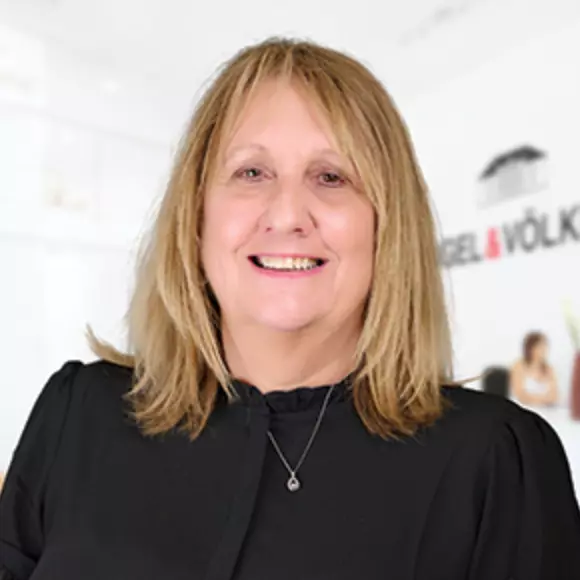$400,000
$414,000
3.4%For more information regarding the value of a property, please contact us for a free consultation.
3701 Kestrel CT Melbourne, FL 32934
3 Beds
2 Baths
1,625 SqFt
Key Details
Sold Price $400,000
Property Type Single Family Home
Sub Type Single Family Residence
Listing Status Sold
Purchase Type For Sale
Square Footage 1,625 sqft
Price per Sqft $246
Subdivision Baymeadows Of Melbourne Phase 1
MLS Listing ID 1034015
Sold Date 03/31/25
Bedrooms 3
Full Baths 2
HOA Fees $35/ann
HOA Y/N Yes
Total Fin. Sqft 1625
Originating Board Space Coast MLS (Space Coast Association of REALTORS®)
Year Built 1997
Annual Tax Amount $4,661
Tax Year 2024
Lot Size 9,148 Sqft
Acres 0.21
Property Sub-Type Single Family Residence
Property Description
MOTIVATED SELLER! GORGEOUS water view home centrally located in the heart of Melbourne! Located at the end of a quiet cul-de-sac, this move in ready home features 3 bedrooms and 2 bathrooms-fully updated from top to bottom! ALL IMPACT rated windows/slider/garage door--reap the benefits with low homeowners insurance! Newer ROOF (2023) updated kitchen with white shaker cabinets, granite countertops, newer SS appliances, new bathroom vanities and driftwood plank tile flooring though out. Enjoy coffee or cocktails on screened in patio overlooking the water while taking in the sunset and rocket launches!
Low HOA and has community POOL and PLAYGROUND!
Walking distance to coffee, dining, shops, Wickham Park. Easy access to 95, US 1 and beaches.
Location
State FL
County Brevard
Area 321 - Lake Washington/S Of Post
Direction From Pineda-south on Wickham Rd and turn right into Baymeadows subdivision. Kestrel Ct is the first right, home at end of cul-de-sac. Sign on property.
Interior
Interior Features Breakfast Bar, Breakfast Nook, Ceiling Fan(s), Entrance Foyer, Open Floorplan, Pantry, Primary Bathroom -Tub with Separate Shower, Split Bedrooms, Walk-In Closet(s)
Heating Central, Electric, Heat Pump
Cooling Central Air
Flooring Tile
Furnishings Unfurnished
Appliance Dishwasher, Disposal, Dryer, Electric Oven, Electric Range, Gas Water Heater, Ice Maker, Microwave, Washer
Laundry Gas Dryer Hookup, In Garage
Exterior
Exterior Feature Impact Windows
Parking Features Attached, Garage, Garage Door Opener
Garage Spaces 2.0
Utilities Available Cable Available, Electricity Available, Electricity Connected, Sewer Available, Sewer Connected, Water Available, Water Connected
Amenities Available Park, Playground
View Lake, Pond, Water
Roof Type Shingle
Present Use Residential,Single Family
Street Surface Asphalt
Porch Covered, Porch, Rear Porch, Screened
Garage Yes
Private Pool No
Building
Lot Description Cul-De-Sac
Faces Southwest
Story 1
Sewer Public Sewer
Water Public
New Construction No
Schools
Elementary Schools Longleaf
High Schools Eau Gallie
Others
HOA Name Baymeadows of Melbourne
Senior Community No
Tax ID 27-36-01-04-00000.0-0013.00
Acceptable Financing Cash, Conventional, FHA, VA Loan
Listing Terms Cash, Conventional, FHA, VA Loan
Special Listing Condition Standard
Read Less
Want to know what your home might be worth? Contact us for a FREE valuation!

Our team is ready to help you sell your home for the highest possible price ASAP

Bought with EXP Realty, LLC





