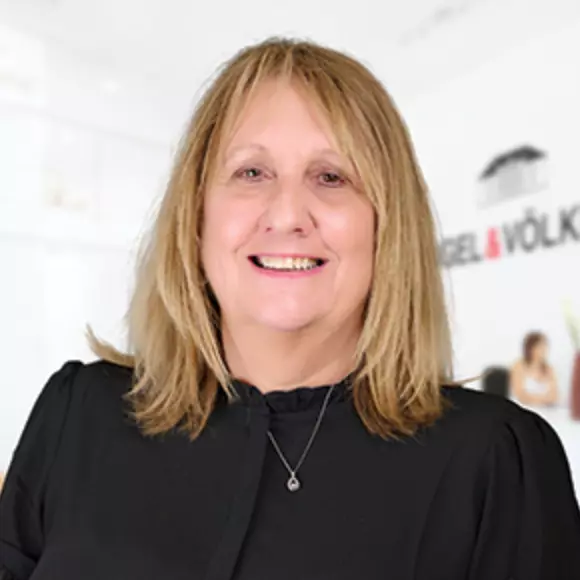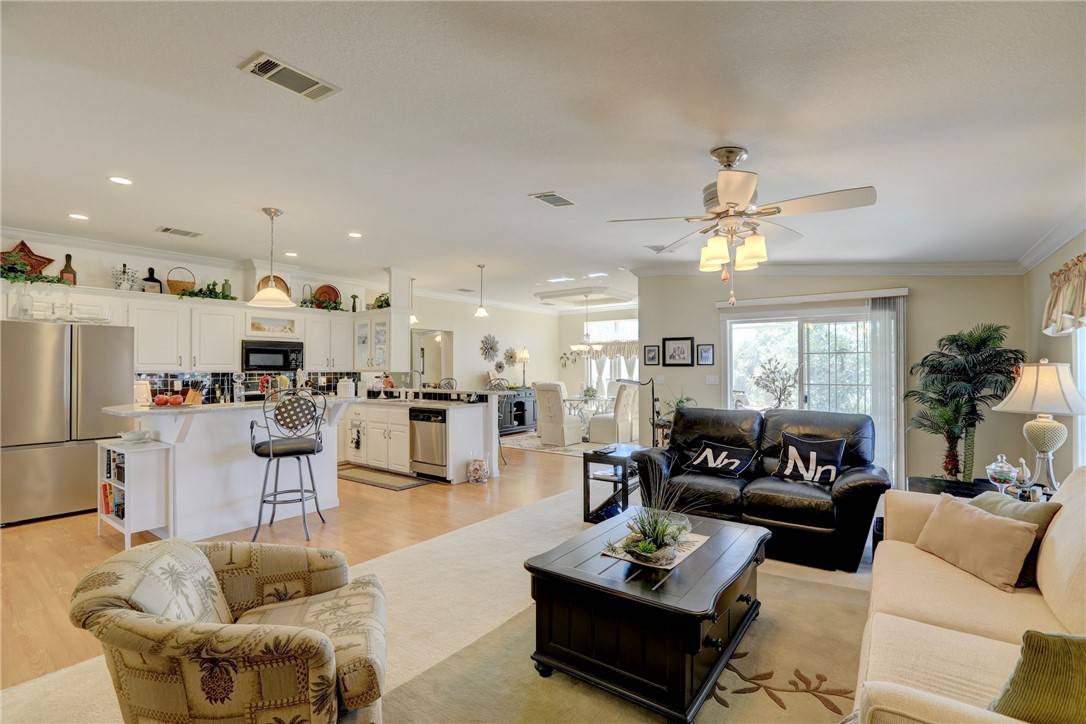$339,995
$339,995
For more information regarding the value of a property, please contact us for a free consultation.
955 Wren CIR Barefoot Bay, FL 32976
2 Beds
2 Baths
1,904 SqFt
Key Details
Sold Price $339,995
Property Type Manufactured Home
Sub Type Manufactured On Land
Listing Status Sold
Purchase Type For Sale
Square Footage 1,904 sqft
Price per Sqft $178
Subdivision Barefoot Bay
MLS Listing ID 284962
Sold Date 04/15/25
Style One Story
Bedrooms 2
Full Baths 2
HOA Y/N No
Year Built 2006
Annual Tax Amount $3,402
Tax Year 2024
Lot Size 9,583 Sqft
Acres 0.22
Property Sub-Type Manufactured On Land
Property Description
Triple wide home offers perfect blend of comfort & convenience. Nestled on generous 100x100 lot w/oversized 2car garage. Roof 2022. Home equipped w/thermal pane windows & 3M film to ensure optimal insulation. Inside is island kitchen features sleek solid surface countertop & upgraded appliances. Seamless drywall, adorned w/crown molding, adds elegant touch, which is complemented by custom furnishings. Bedrooms offer split layout for privacy & Main bath boasts double sinks & large linen closet adding touch of luxury. An added feature is interior bonus room complete with washer, dryer, & sink.
Location
State FL
County Brevard
Area Brevard West Of Ir
Zoning ,
Interior
Interior Features Crown Molding, High Ceilings, Kitchen Island, Pantry, Split Bedrooms, Vaulted Ceiling(s)
Heating Central, Electric
Cooling Central Air, Ceiling Fan(s), Electric
Flooring Carpet, Vinyl
Furnishings Partially
Fireplace No
Appliance Dryer, Dishwasher, Electric Water Heater, Range, Refrigerator, Washer
Laundry Laundry Room, Laundry Tub, In Unit
Exterior
Exterior Feature Enclosed Porch
Parking Features Attached, Garage
Garage Spaces 2.0
Garage Description 2.0
Pool Electric Heat, Heated, Pool, Community
Community Features Billiard Room, Clubhouse, Library, Other, Pickleball, Shuffleboard, Tennis Court(s), Pool
Waterfront Description None,Beach Access
View Y/N Yes
Water Access Desc Public
View Other
Roof Type Shingle
Porch Porch, Screened
Building
Lot Description < 1/4 Acre
Faces North
Story 1
Entry Level One
Sewer County Sewer
Water Public
Architectural Style One Story
Level or Stories One
New Construction No
Others
HOA Name BBRD
HOA Fee Include Common Areas,Insurance,Recreation Facilities,Reserve Fund,Trash
Tax ID 3003001
Ownership Single Family/Other
Acceptable Financing Cash, New Loan
Listing Terms Cash, New Loan
Financing Cash
Pets Allowed Yes, Breed Restrictions, Number Limit
Read Less
Want to know what your home might be worth? Contact us for a FREE valuation!

Our team is ready to help you sell your home for the highest possible price ASAP

Bought with RE/MAX Crown Realty





