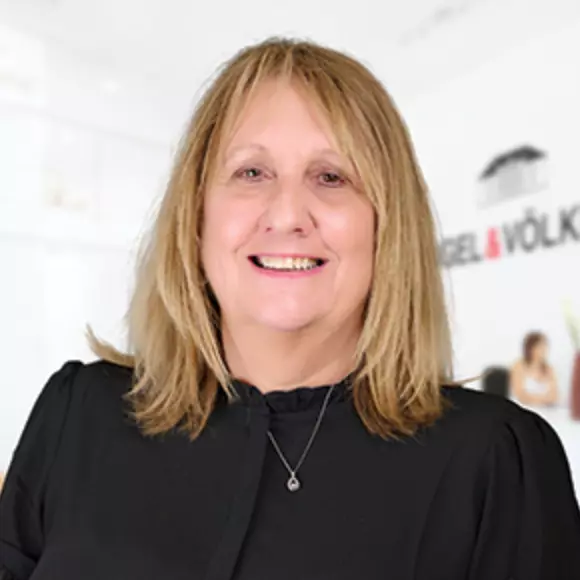$620,000
$630,000
1.6%For more information regarding the value of a property, please contact us for a free consultation.
13850 79th ST Fellsmere, FL 32948
3 Beds
3 Baths
2,349 SqFt
Key Details
Sold Price $620,000
Property Type Single Family Home
Sub Type Single Family Residence
Listing Status Sold
Purchase Type For Sale
Square Footage 2,349 sqft
Price per Sqft $263
MLS Listing ID 1035260
Sold Date 04/16/25
Bedrooms 3
Full Baths 2
Half Baths 1
HOA Y/N No
Total Fin. Sqft 2349
Originating Board Space Coast MLS (Space Coast Association of REALTORS®)
Year Built 2003
Lot Size 4.780 Acres
Acres 4.78
Property Sub-Type Single Family Residence
Property Description
Experience serene county living at its finest! This exceptional pool home features three bedrooms, 2.5 baths, a spacious great room with cathedral ceilings and stone fireplace, plus an expansive bonus pool room, all situated on 5 picturesque acres in coveted Fellsmere Farms. Recent upgrades include a new hot water heater installed August 2024 and a new roof installed September 2024. An adjacent 5-acre lot is also available for purchase.
Location
State FL
County Indian River
Area 904 - Indian River
Direction US1 N to W on CR510 to W on CR512/Sebastian Blvd. Left on S. Willow St & continue onto 130th Ave. Turn R on 79th St.
Rooms
Primary Bedroom Level Main
Bedroom 2 Main
Bedroom 3 Main
Living Room Main
Kitchen Main
Interior
Interior Features Primary Bathroom -Tub with Separate Shower
Heating Central
Cooling Central Air
Flooring Carpet, Tile
Furnishings Partially
Appliance Dishwasher, Electric Range, Electric Water Heater, Microwave, Refrigerator
Exterior
Exterior Feature ExteriorFeatures
Parking Features Attached
Garage Spaces 2.0
Pool In Ground
Utilities Available Electricity Connected, Sewer Connected
Roof Type Shingle
Present Use Residential,Single Family
Porch Patio
Garage Yes
Private Pool Yes
Building
Lot Description Wooded
Faces Southwest
Story 1
Sewer Septic Tank
Water Well
New Construction No
Others
Senior Community No
Tax ID 31370000001236200002.0
Acceptable Financing Cash, Conventional, FHA, VA Loan
Listing Terms Cash, Conventional, FHA, VA Loan
Special Listing Condition Standard
Read Less
Want to know what your home might be worth? Contact us for a FREE valuation!

Our team is ready to help you sell your home for the highest possible price ASAP

Bought with LaRocque & Co., Realtors





