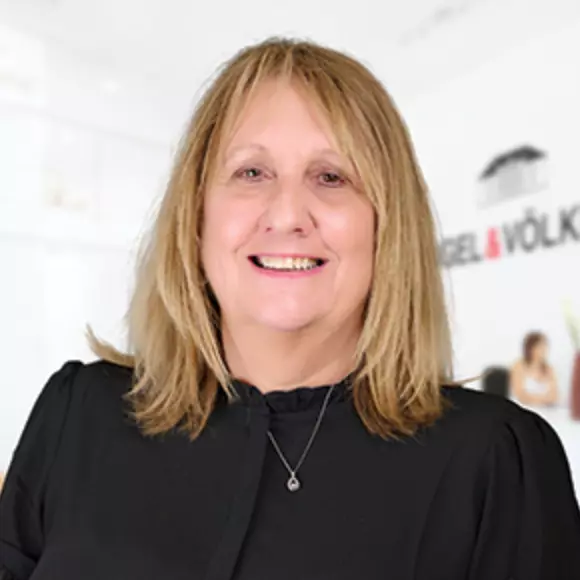$230,000
$249,900
8.0%For more information regarding the value of a property, please contact us for a free consultation.
1570 Depew ST SE Palm Bay, FL 32909
3 Beds
2 Baths
1,424 SqFt
Key Details
Sold Price $230,000
Property Type Single Family Home
Sub Type Single Family Residence
Listing Status Sold
Purchase Type For Sale
Square Footage 1,424 sqft
Price per Sqft $161
Subdivision Port Malabar Unit 46
MLS Listing ID 1042038
Sold Date 04/24/25
Bedrooms 3
Full Baths 2
HOA Y/N No
Total Fin. Sqft 1424
Originating Board Space Coast MLS (Space Coast Association of REALTORS®)
Year Built 2007
Annual Tax Amount $2,293
Tax Year 2022
Lot Size 10,019 Sqft
Acres 0.23
Property Sub-Type Single Family Residence
Property Description
Welcome to this stunning home where charm meets convenience in the heart of Palm Bay! This beautifully maintained home is packed with must-have features, including an inviting eat-in kitchen, a spacious living/dining room combo perfect for entertaining, and stylish window treatments. Stay cool year-round with the breeze of ceiling fans and enjoy the luxury of a walk-in closet in the primary suite. The laundry room boasts a handy utility tub, while storm shutters provide extra peace of mind. Plus, a smart doorbell adds modern security to your new home. Nestled in a quiet neighborhood with easy access to shopping, dining, and major roadways, this gem won't last long!
Location
State FL
County Brevard
Area 343 - Se Palm Bay
Direction From Babcock St go west on Eldron Blvd SE, Take a left on Toulon Rd SE and then left on Depew St SE, Home is on the right
Interior
Interior Features Ceiling Fan(s), Eat-in Kitchen, Pantry, Primary Bathroom -Tub with Separate Shower, Walk-In Closet(s)
Heating Central, Electric
Cooling Central Air, Electric
Flooring Carpet, Tile
Furnishings Unfurnished
Appliance Dishwasher, Disposal, Electric Range, Microwave, Refrigerator
Laundry Electric Dryer Hookup, Washer Hookup
Exterior
Exterior Feature Storm Shutters
Parking Features Attached, Garage
Garage Spaces 2.0
Utilities Available Cable Available, Electricity Connected, Water Connected
Roof Type Shingle
Present Use Residential,Single Family
Garage Yes
Private Pool No
Building
Lot Description Cleared
Faces North
Story 1
Sewer Septic Tank
Water Public
Level or Stories One
New Construction No
Schools
Elementary Schools Sunrise
High Schools Bayside
Others
Senior Community No
Tax ID 29-37-33-Kq-02079.0-0006.00
Acceptable Financing Cash
Listing Terms Cash
Special Listing Condition Standard
Read Less
Want to know what your home might be worth? Contact us for a FREE valuation!

Our team is ready to help you sell your home for the highest possible price ASAP

Bought with EXP Realty, LLC





