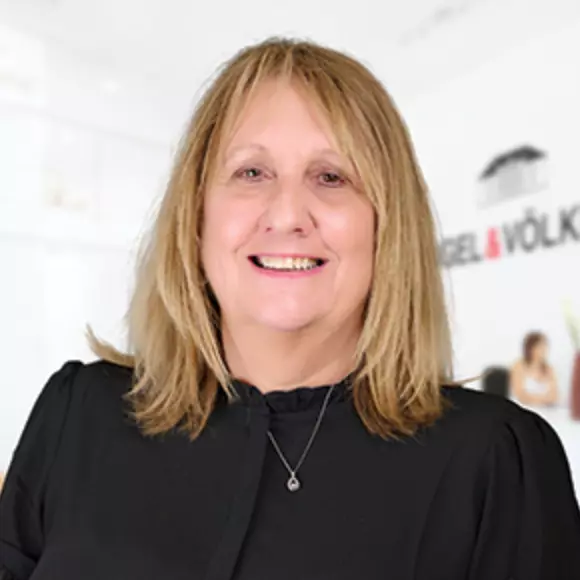$300,000
$299,000
0.3%For more information regarding the value of a property, please contact us for a free consultation.
149 Gallopo RD SW Palm Bay, FL 32908
3 Beds
2 Baths
1,560 SqFt
Key Details
Sold Price $300,000
Property Type Single Family Home
Sub Type Single Family Residence
Listing Status Sold
Purchase Type For Sale
Square Footage 1,560 sqft
Price per Sqft $192
Subdivision Port Malabar Unit 32
MLS Listing ID 1038744
Sold Date 05/16/25
Bedrooms 3
Full Baths 2
HOA Y/N No
Total Fin. Sqft 1560
Year Built 2021
Annual Tax Amount $4,580
Tax Year 2024
Lot Size 0.260 Acres
Acres 0.26
Property Sub-Type Single Family Residence
Source Space Coast MLS (Space Coast Association of REALTORS®)
Property Description
This stunning 2021-built home offers the perfect blend of modern design and functional living. Featuring 3 bedrooms, 2 bathrooms, and a versatile flex room that can easily be converted into a 4th bedroom, this home is designed to fit your needs. Enjoy a spacious and thoughtfully designed floor plan with large bedrooms and plenty of storage throughout. The laundry room off the garage entry, complete with new washers and dryers, adds extra convenience. Recent upgrades include laminate floors throughout, a high-efficiency 16 SEER HVAC system, and a whole-home RainSoft water filtration system. The huge, fully fenced backyard is a true retreat, complete with fruit trees and ample space for outdoor activities. Sitting on a 0.26-acre lot, there's plenty of room to make this space your own. Don't miss out on this incredible opportunity.
Location
State FL
County Brevard
Area 345 - Sw Palm Bay
Direction DeGroodt to Gavelston St, Right on Gallopo
Interior
Interior Features Kitchen Island, Open Floorplan, Pantry, Primary Bathroom - Tub with Shower
Heating Central
Cooling Central Air
Flooring Laminate
Furnishings Negotiable
Appliance Dishwasher, Dryer, Electric Oven, Electric Range, Electric Water Heater, Refrigerator, Washer, Water Softener Owned
Laundry In Unit
Exterior
Exterior Feature Storm Shutters
Parking Features Attached, Garage
Garage Spaces 2.0
Fence Wood, Other
Utilities Available Electricity Connected, Water Connected
Roof Type Shingle
Present Use Residential,Single Family
Street Surface Asphalt
Garage Yes
Private Pool No
Building
Lot Description Other
Faces South
Story 1
Sewer Septic Tank
Water Well
New Construction No
Schools
Elementary Schools Westside
High Schools Bayside
Others
Senior Community No
Tax ID 29-36-13-Kk-01624.0-0010.00
Acceptable Financing Cash, Conventional, FHA, VA Loan
Listing Terms Cash, Conventional, FHA, VA Loan
Special Listing Condition Standard
Read Less
Want to know what your home might be worth? Contact us for a FREE valuation!

Our team is ready to help you sell your home for the highest possible price ASAP

Bought with Denovo Realty





