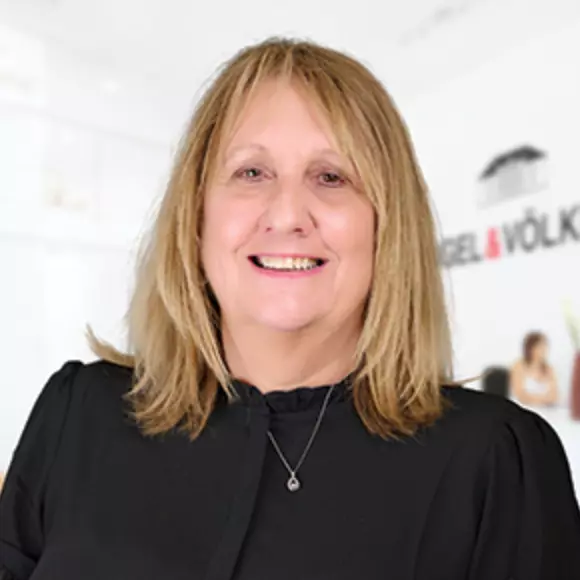$650,000
$699,000
7.0%For more information regarding the value of a property, please contact us for a free consultation.
245 Cavalier ST Palm Bay, FL 32909
5 Beds
4 Baths
3,436 SqFt
Key Details
Sold Price $650,000
Property Type Single Family Home
Sub Type Single Family Residence
Listing Status Sold
Purchase Type For Sale
Square Footage 3,436 sqft
Price per Sqft $189
Subdivision Deer Run
MLS Listing ID 1043750
Sold Date 05/27/25
Bedrooms 5
Full Baths 4
HOA Fees $19/ann
HOA Y/N Yes
Total Fin. Sqft 3436
Year Built 2007
Annual Tax Amount $7,339
Tax Year 2024
Lot Size 3.320 Acres
Acres 3.32
Property Sub-Type Single Family Residence
Source Space Coast MLS (Space Coast Association of REALTORS®)
Property Description
Looking for a peaceful and private setting , this is the place for you to call home. The Equestrian Community of Deer Run where all have over 3 acres for privacy, horse ownership is welcomed. Offering an open floor plan, 2 leveled home is great for entertaining or multi generation living. This 5 bedroom, 4 bath home sits on over 3 acres, endless possibilities. All wood cabinets, granite countertops and stainless appliances overlooking your oversized dining room for family gatherings. Down stairs you'll be greeted with 3 bedrooms and a media room. Don't miss your opportunity to view this property.
Location
State FL
County Brevard
Area 347 - Southern Palm Bay
Direction FROM MALABAR RD GO SOUTH ON BABCOCK THEN TURN RIGHT INTO DEER RUN. FOLLOW IT THROUGH THEN TURN RIGHT ON CAVALIER. FIRST HOME ON RIGHT.
Interior
Interior Features Breakfast Bar, Breakfast Nook, Built-in Features, Ceiling Fan(s), Eat-in Kitchen, His and Hers Closets, Kitchen Island, Open Floorplan, Pantry, Split Bedrooms, Vaulted Ceiling(s), Walk-In Closet(s)
Heating Central, Electric
Cooling Central Air, Electric, Zoned
Flooring Carpet, Laminate
Furnishings Negotiable
Appliance Convection Oven, Dishwasher, Disposal, Electric Range, Electric Water Heater, ENERGY STAR Qualified Dishwasher, ENERGY STAR Qualified Refrigerator, ENERGY STAR Qualified Washer, Microwave, Refrigerator, Water Softener Owned
Laundry Electric Dryer Hookup, Sink, Washer Hookup
Exterior
Exterior Feature Storm Shutters
Parking Features Attached, Garage, Guest, RV Access/Parking
Garage Spaces 3.0
Utilities Available Cable Connected, Electricity Connected
Amenities Available Barbecue, Basketball Court, Clubhouse, Jogging Path, Maintenance Grounds, Management - Full Time, Playground, Tennis Court(s)
Roof Type Shingle
Present Use Residential,Single Family
Street Surface Asphalt
Porch Patio, Porch, Screened
Garage Yes
Private Pool No
Building
Lot Description Corner Lot, Cul-De-Sac
Faces West
Story 2
Sewer Septic Tank
Water Well
Level or Stories Two
New Construction No
Schools
Elementary Schools Sunrise
High Schools Bayside
Others
HOA Name Deer Run
Senior Community No
Tax ID 30-37-17-Mf-0000b.0-0035.00
Acceptable Financing Cash, Conventional
Listing Terms Cash, Conventional
Special Listing Condition Standard
Read Less
Want to know what your home might be worth? Contact us for a FREE valuation!

Our team is ready to help you sell your home for the highest possible price ASAP

Bought with Non-MLS or Out of Area





