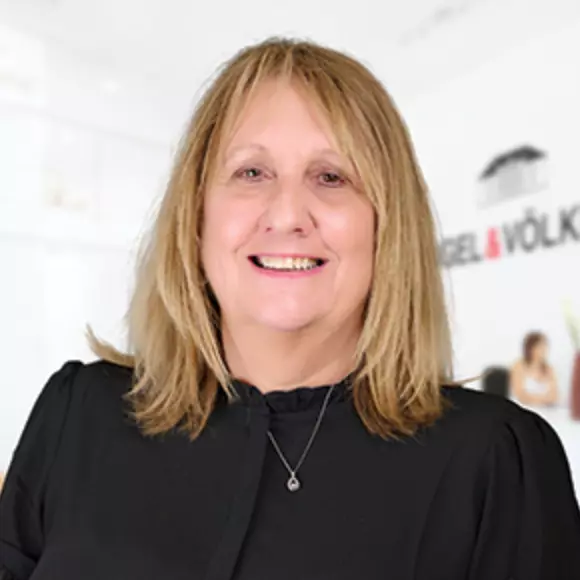$299,000
$299,999
0.3%For more information regarding the value of a property, please contact us for a free consultation.
7856 101st AVE Vero Beach, FL 32967
3 Beds
3 Baths
2,032 SqFt
Key Details
Sold Price $299,000
Property Type Single Family Home
Sub Type Detached
Listing Status Sold
Purchase Type For Sale
Square Footage 2,032 sqft
Price per Sqft $147
Subdivision Vero Lake Estates
MLS Listing ID 286536
Sold Date 06/09/25
Style One Story
Bedrooms 3
Full Baths 2
Half Baths 1
HOA Y/N No
Year Built 2005
Annual Tax Amount $4,049
Tax Year 2024
Property Sub-Type Detached
Property Description
Elegant 3BR/2.5BA split-plan home in Vero Lake Estates, mins from beaches, dining & riverfront. Vaulted ceilings, tile floors throughout & a chef's kitchen perfect for entertaining. Family room addition opens to screened lanai w/ outdoor bath. Grand master suite w/ dual walk-in closets. Formal living & dining rooms, plus laundry room w/ sink. Priced ~$40K under market. Buyer to pay all seller closing costs up to $25K incl. commissions, DOC stamps, Title Ins. & prorated taxes. FIRPTA addendum req.
Location
State FL
County Indian River
Area Sebastian County
Zoning ,
Interior
Interior Features High Ceilings, Pantry, Split Bedrooms, Vaulted Ceiling(s)
Heating Central, Electric
Cooling Central Air, Electric
Flooring Tile
Furnishings Negotiable
Fireplace No
Appliance Dryer, Dishwasher, Electric Water Heater, Microwave, Range, Refrigerator, Washer
Laundry Laundry Room
Exterior
Exterior Feature Enclosed Porch, Fence
Parking Features Garage
Garage Spaces 2.0
Garage Description 2.0
Pool None
Community Features None
Waterfront Description None
View Y/N Yes
Water Access Desc Well
View Other
Roof Type Shingle
Porch Porch, Screened
Building
Lot Description < 1/4 Acre
Faces West
Story 1
Entry Level One
Sewer Septic Tank
Water Well
Architectural Style One Story
Level or Stories One
New Construction No
Others
HOA Name NA
Tax ID 31383300004007000029.0
Ownership Single Family/Other
Security Features Smoke Detector(s)
Acceptable Financing Cash, New Loan
Listing Terms Cash, New Loan
Financing Cash
Pets Allowed Yes
Read Less
Want to know what your home might be worth? Contact us for a FREE valuation!

Our team is ready to help you sell your home for the highest possible price ASAP

Bought with NON MLS





