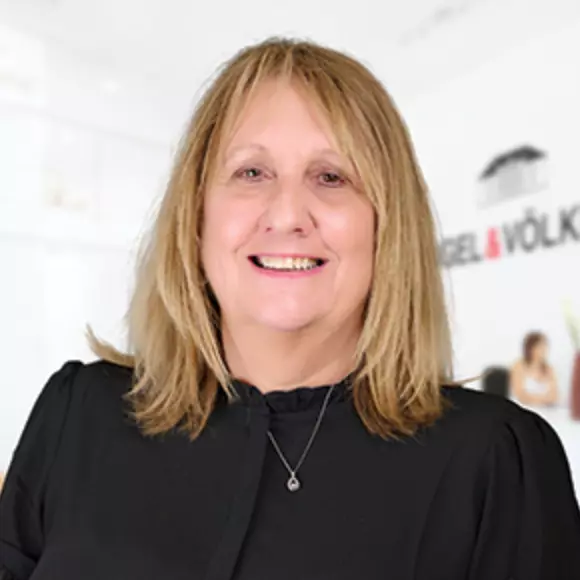$339,900
$349,900
2.9%For more information regarding the value of a property, please contact us for a free consultation.
2939 Tishman RD SE Palm Bay, FL 32909
3 Beds
2 Baths
1,806 SqFt
Key Details
Sold Price $339,900
Property Type Single Family Home
Sub Type Single Family Residence
Listing Status Sold
Purchase Type For Sale
Square Footage 1,806 sqft
Price per Sqft $188
Subdivision Port Malabar Unit 24
MLS Listing ID 1032644
Sold Date 06/13/25
Style Traditional
Bedrooms 3
Full Baths 2
HOA Y/N No
Total Fin. Sqft 1806
Year Built 2024
Annual Tax Amount $529
Tax Year 2024
Lot Size 10,019 Sqft
Acres 0.23
Property Sub-Type Single Family Residence
Source Space Coast MLS (Space Coast Association of REALTORS®)
Property Description
Back On Market-Buyers Loss! Brand New-Open floor plan, 3 bed 2 bath, with additional Imagination Room + huge 20 X 12 Trussed, Screened Porch, Exterior Stone trim greets you to enter onto Mohawk Revwood floors throughout with tile in baths & Inside laundry room, Double glass doors featured on Imagination room, The tray ceiling in Primary suite is accented by LEDs ceiling lights on dimmer, The impressive upgraded 7' tile walk-in open shower with dual Rainhead & regular controls. Granite countertops throughout & stylish staggered cabinets with Crown molding, large kitchen island, Stainless LG appliances: 25cu ft Side by Side refrigerator, 5 burner range with air fry & convection oven, built in Microwave vented outside, LED ceiling lights on dimmer in Great Room, Carriage lights on garage, flood lights in backyard, R 38 insulation above living space, Radiant Barrier roof sheathing, up to 15K toward closing costs/buydown/etc. with Approved Lender, 1 year builder/10 yr structural warranty.
Location
State FL
County Brevard
Area 343 - Se Palm Bay
Direction Take Malabar Road to South on San Filippo. about 6.2 miles to the South turn left onto Tishman Rd. SE
Interior
Interior Features Kitchen Island, Pantry, Walk-In Closet(s)
Heating Central, Electric
Cooling Central Air, Electric
Flooring Laminate, Tile
Furnishings Unfurnished
Appliance Convection Oven, Electric Range, Electric Water Heater, Microwave, Refrigerator
Laundry Electric Dryer Hookup, Washer Hookup
Exterior
Exterior Feature Storm Shutters
Parking Features Attached, Garage
Garage Spaces 2.0
Utilities Available Electricity Connected
View Other
Roof Type Shingle
Present Use Residential,Single Family
Porch Covered, Porch, Rear Porch, Screened
Garage Yes
Private Pool No
Building
Lot Description Other
Faces West
Story 1
Sewer Septic Tank
Water Private, Well
Architectural Style Traditional
Level or Stories One
New Construction Yes
Schools
Elementary Schools Westside
High Schools Bayside
Others
Senior Community No
Tax ID 29-37-32-Gu-01185.0-0024.00
Acceptable Financing Cash, Conventional, FHA, VA Loan
Listing Terms Cash, Conventional, FHA, VA Loan
Special Listing Condition Standard
Read Less
Want to know what your home might be worth? Contact us for a FREE valuation!

Our team is ready to help you sell your home for the highest possible price ASAP

Bought with Non-MLS or Out of Area





