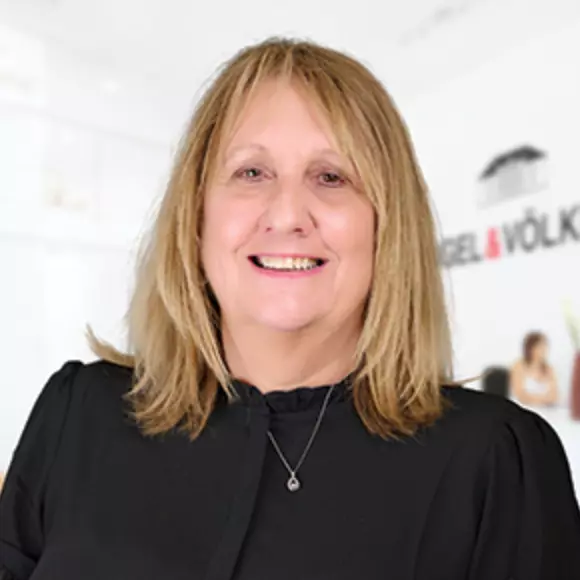$399,995
$409,995
2.4%For more information regarding the value of a property, please contact us for a free consultation.
3488 Jupiter BLVD SE #9 Palm Bay, FL 32909
4 Beds
3 Baths
2,094 SqFt
Key Details
Sold Price $399,995
Property Type Single Family Home
Sub Type Single Family Residence
Listing Status Sold
Purchase Type For Sale
Square Footage 2,094 sqft
Price per Sqft $191
Subdivision Port Malabar Country Club Unit 9
MLS Listing ID 1043083
Sold Date 06/17/25
Style Contemporary,Ranch,Traditional
Bedrooms 4
Full Baths 3
HOA Y/N No
Total Fin. Sqft 2094
Year Built 2025
Annual Tax Amount $936
Tax Year 2022
Lot Size 10,454 Sqft
Acres 0.24
Property Sub-Type Single Family Residence
Source Space Coast MLS (Space Coast Association of REALTORS®)
Property Description
BRAND NEW WITH IN-LAW SUITE! We are building this Passionflower model just for you - featuring our Extra Suite Plus which offers a private living area, kitchenette, bedroom, bathroom and its own private entrance! This spacious open floor plan is upgraded to include vaulted ceilings, designer curated Loft Design Looks, 42'' cabinets, plank tile throughout (NO CARPET!), quartz island in the kitchen and quartz baths and tiled shower walls. Enjoy no maintenance new construction on City water and Sewer on a corner lot. PLEASE CALL FOR AMAZING BUILDER INCENTIVES! RATE BUYDOWN + CLOSING COSTS & MORE!!
Location
State FL
County Brevard
Area 343 - Se Palm Bay
Direction From Malabar Rd. go South on Emerson Dr. Right onto Jupiter Blvd. House is on the left.
Interior
Interior Features Breakfast Bar, Eat-in Kitchen, Guest Suite, In-Law Floorplan, Kitchen Island, Open Floorplan, Pantry, Primary Bathroom - Shower No Tub, Split Bedrooms, Vaulted Ceiling(s), Walk-In Closet(s)
Heating Electric
Cooling Central Air, Electric
Flooring Tile
Furnishings Unfurnished
Appliance Dishwasher, Disposal, Electric Range, Electric Water Heater, Microwave, Plumbed For Ice Maker, Refrigerator
Laundry Electric Dryer Hookup, In Unit, Washer Hookup
Exterior
Exterior Feature Impact Windows
Parking Features Attached, Garage, Garage Door Opener
Garage Spaces 2.0
Utilities Available Cable Available, Electricity Connected, Water Available, Water Connected
Roof Type Shingle
Present Use Residential,Single Family
Street Surface Asphalt
Porch Covered, Porch, Rear Porch
Road Frontage City Street
Garage Yes
Private Pool No
Building
Lot Description Cleared
Faces North
Story 1
Sewer Public Sewer
Water Public
Architectural Style Contemporary, Ranch, Traditional
Level or Stories One
New Construction Yes
Schools
Elementary Schools Turner
High Schools Bayside
Others
Senior Community No
Tax ID 29-37-05-Gj-00351.0-0009.00
Security Features Carbon Monoxide Detector(s),Smoke Detector(s)
Acceptable Financing Cash, Conventional, FHA, VA Loan
Listing Terms Cash, Conventional, FHA, VA Loan
Special Listing Condition Standard
Read Less
Want to know what your home might be worth? Contact us for a FREE valuation!

Our team is ready to help you sell your home for the highest possible price ASAP

Bought with EXP Realty LLC





